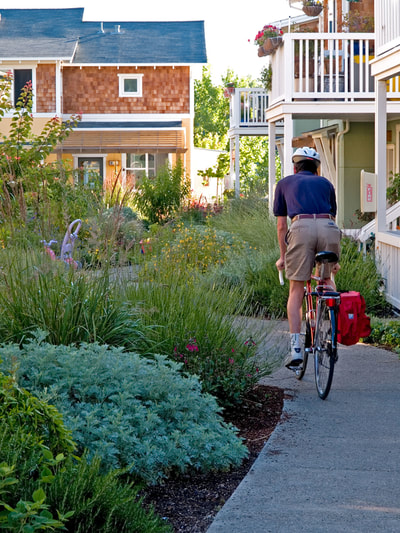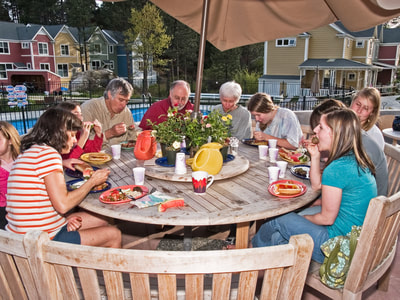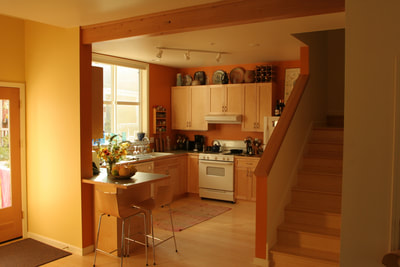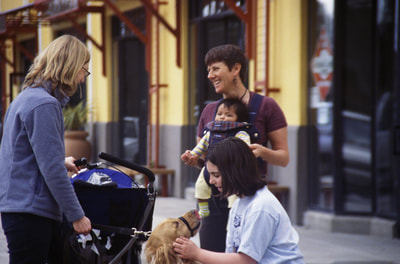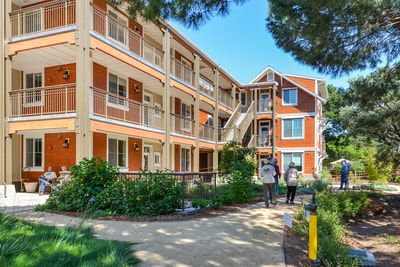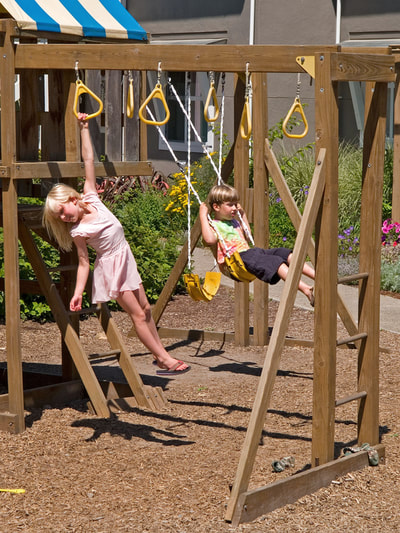Sustainable living - Private units - Shared common space - Strong sense of community
Our Vision
We want to create a diverse, intentional community that fosters personal connections and meaningful relationships. Our community will include 35 to 40 private condos ranging in size from studio to 3 bedrooms with ample common space indoors and out that will provide space for shared meals, hobbies, entertainment and leisure time - community kitchen, dining room, workshop, laundry, guest rooms, gardens, and play areas. Our physical space will minimize our carbon footprint by being urban focused and walkable with proximity to public transit and community amenities, access to bike paths, allowing us to reduce car dependence. We will be self-governed through collaborative decision-making.
Some Benefits of Cohousing Living
Cedar Cohousing
|
|
See Cedar on
|
Copyright © 2020 Cedar Cohousing LLC, Minneapolis, MN
