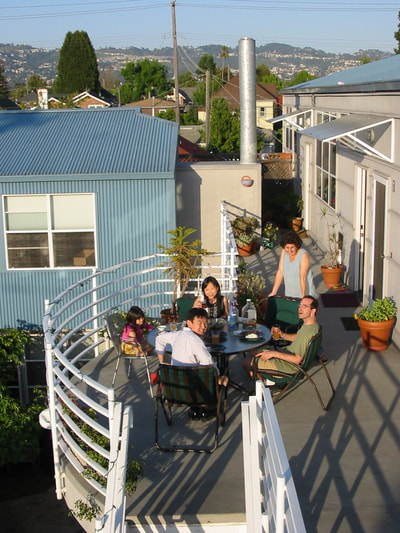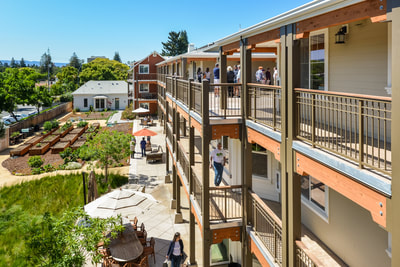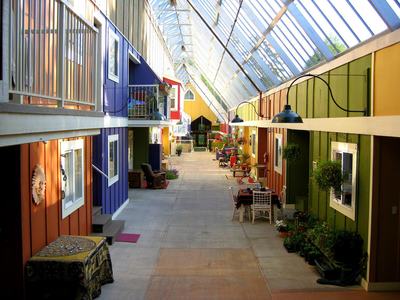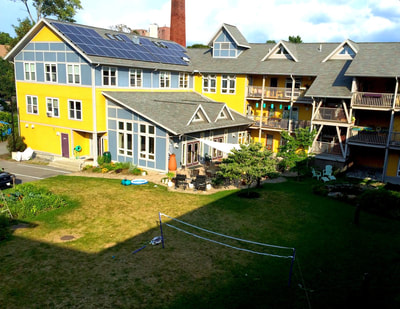What Our Community Could Look Like
Below are images of built cohousing communities from which we may draw design inspiration. Cohousing communities vary in density depending on location while still having 20-40 units. Layouts on sites with two or more acres generally consist of attached townhouses. Communities with small sites (about a half acre) have apartment buildings with common space on the first floor. A few designs combine apartment style with some townhouse like units.
An in between density layout is building around an atrium, also known as a glass covered street or around a smaller courtyard. Two Canadian communities with glass covered streets are Pacific Gardens and Windsong Cohousing Community. Another design at Jamaica Plain Cohousing, Boston, Massachusetts has all units on 3 levels around a modest court yard. All units face the courtyard (no internal hallway). Instead they are connected with a walkway above and overlooking the courtyard. There is an elevator in the common house so the walkways at all levels make all units wheelchair visitable.
An in between density layout is building around an atrium, also known as a glass covered street or around a smaller courtyard. Two Canadian communities with glass covered streets are Pacific Gardens and Windsong Cohousing Community. Another design at Jamaica Plain Cohousing, Boston, Massachusetts has all units on 3 levels around a modest court yard. All units face the courtyard (no internal hallway). Instead they are connected with a walkway above and overlooking the courtyard. There is an elevator in the common house so the walkways at all levels make all units wheelchair visitable.



